This project is Perform rehabilitation for the existing American Center of Oriental Research (ACOR), ACOR Building is a non-profit academic organization established in Amman, Jordan in 1968. It consists of a 6-story building with a total area of approximately 3,310 m2 located on Plot 706 on a total area of 1,433 m2.
RACC affordable first-time and move-up homes in communities that cater to all lifestyles including urban, suburban, Active Adult, and golf course living, also We Love To Create Building And Awesome Interior.
This project consists of the construction of Swuayleh Terminal. The terminal is a cast in-place reinforced concrete 6 stories building with two basements (total area of 20,000 m2), with all related architectural, finishes and MEP works per Tender Documents. Work also includes construction of tunnel leading to the terminal and landscape work
Brief Description of the Works:
- Design, supply, install and remove shoring system with 20m height to protect sides of excavations and adjacent buildings, roads, facilities, with approximate land area of 8000 m2.
- Construction of 30,000 m3 of concrete quantity and high raised slaps using special Formwork systems and tower cranes.
- Supply and install MEP works including complex firefighting systems, escalators, and elevators.
- All necessary finishing works including tiling of various types of granite and marble stone tiles, high-tech. false ceiling, concrete finishes, metal works, internal and external cladding systems, etc.
- Construction of all external landscaping and gardens.
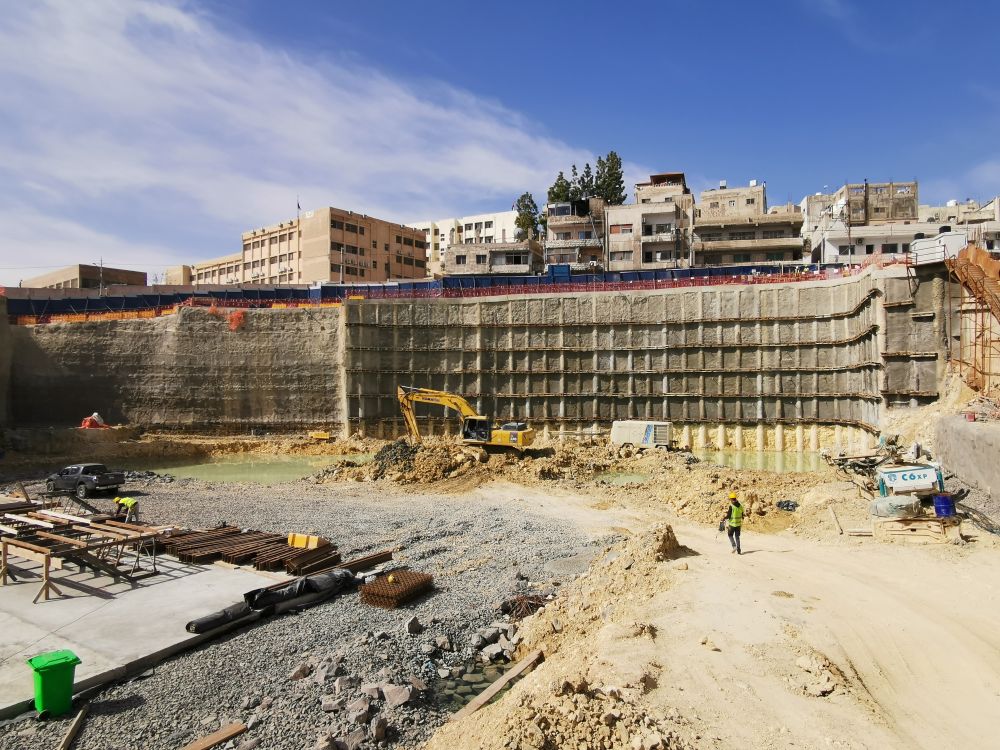
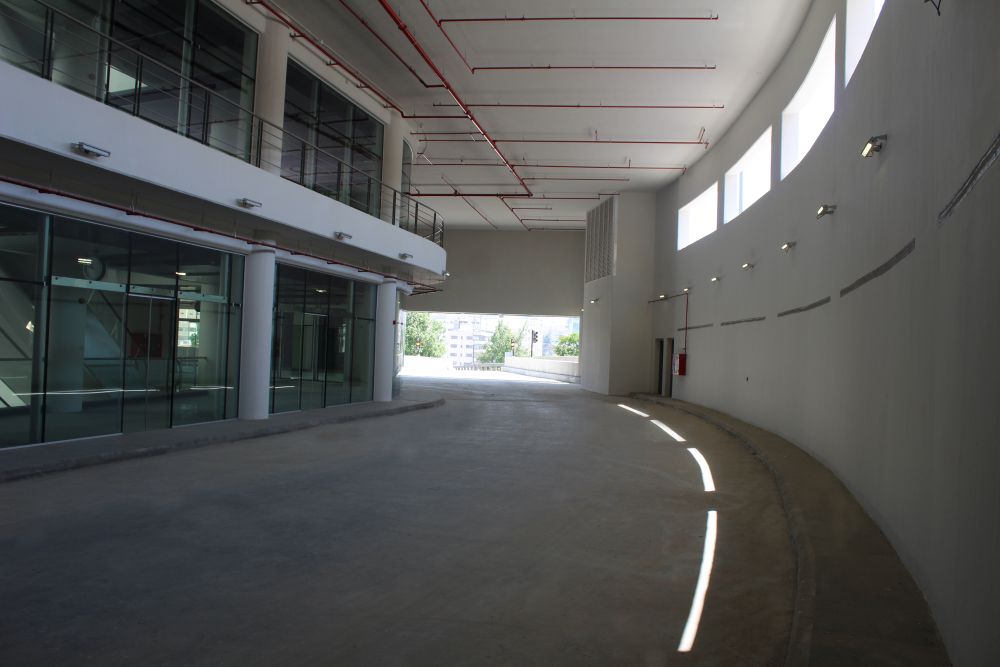
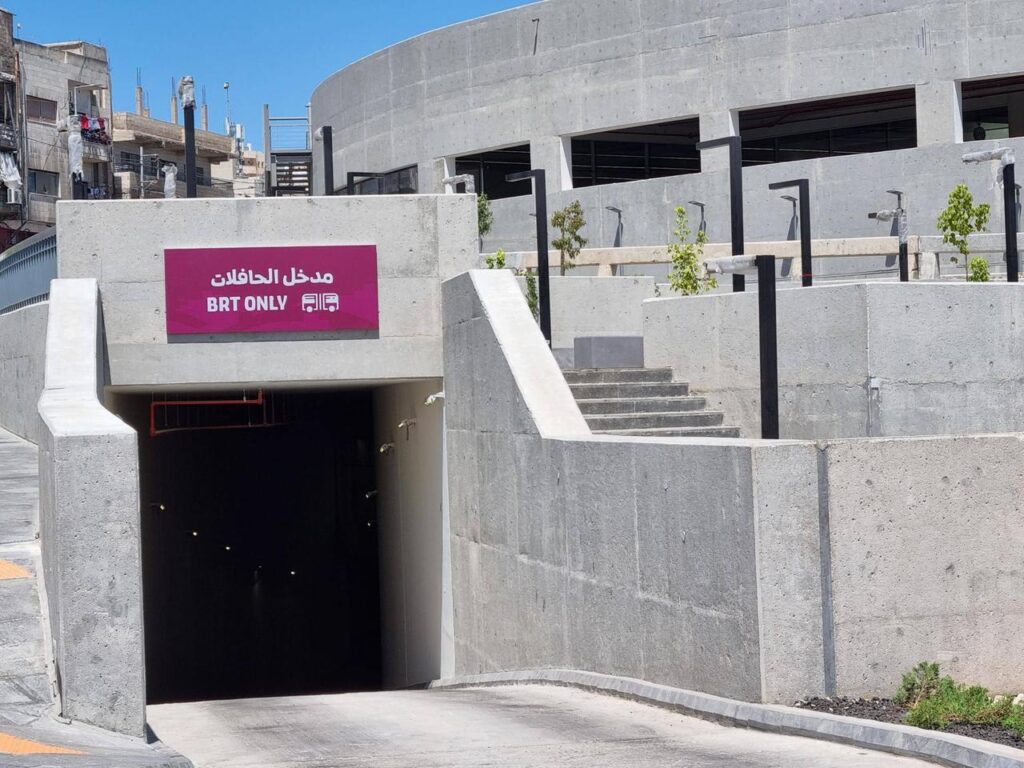
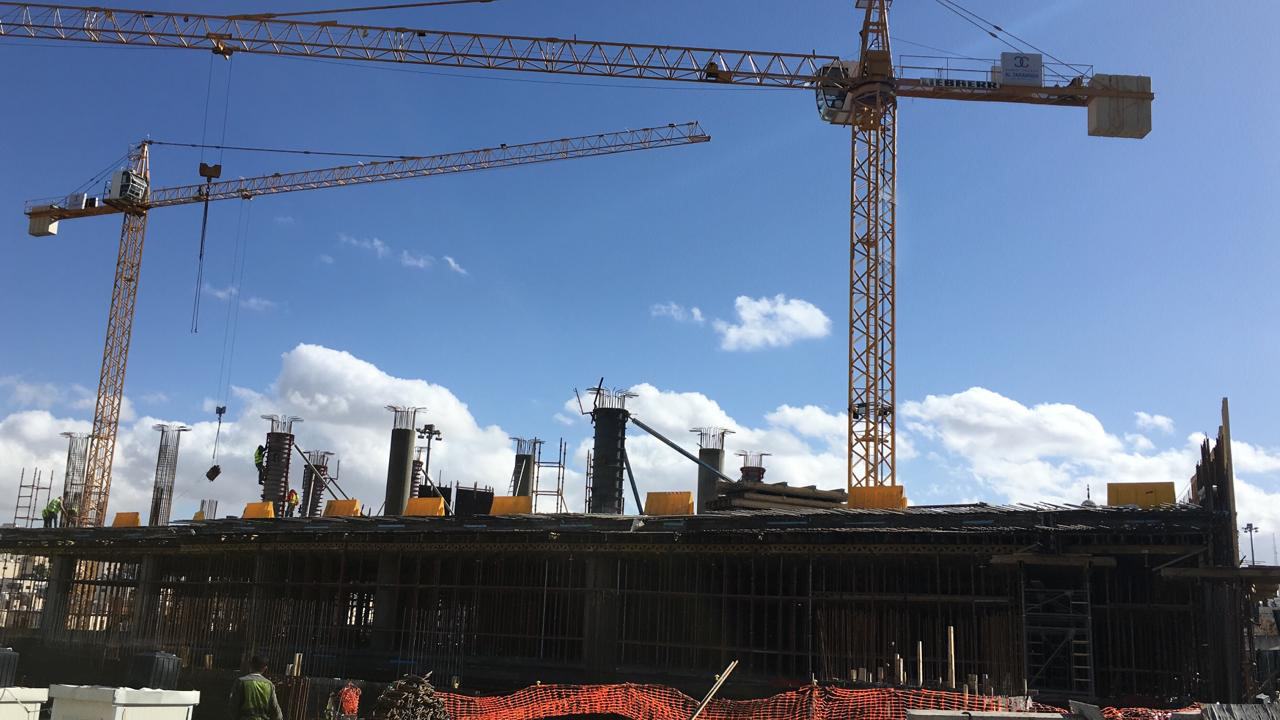


Cost : $1.7 Million USD
Client : USAID
Consultant : UNOPS
Location : Amman, Jordan
Status : Completed in 2021
- Architectural and structural works including concrete, steel work, plastering, block work, and all related finishing works. Tiling, painting,
insulation work, wood work, metal work, steel doors and frames, glazing, mobile shelving, laundry room with appliances, main kitchen with
appliances, external site works with landscaping, steel stairs, roller shutter, kitchens and kitchenettes and countertops. - Structural strengthening work: columns and walls thickening, expansion joint removal and related columns jacketing, strengthening
structures, installation of steel beams, confinement wall work, grouting work. - Electrical Works: power outlets, isolating switches and disconnector devices, wires, cables, feeders and related accessories, lighting, main
distribution, sub distribution and final branch circuit panel boards, earthing system and lightning protection system, fire alarm system, low
current systems. - Mechanical Work: pipe work, duct work, pumps, water tanks, water cabinets, water softener, VRF, duct electric heater, split units, heating
radiators, heating water boilers, chimney (Smoke Stack and Breaching), fans, LPG tank, gas leak detection system, fire systems, sanitary
fixtures, grease interceptor.
The scope of work of this Project includes the design, supply, construction and maintenance a total of 191 schools of the Ministry of Education Buildings that have been selected for the installation of Energy Saving measures as follows:
- Install Photovoltaic Systems with a total capacity of 1474 kwp on a total area of 10,00m2 including design, shading simulation, annual solar yield calculation, Supply, grid impact assessment and installation of all necessary components for the operation of the system including the tie in with the existing electrical panel boards, and all necessary modifications.
- Energy Monitoring Systems.
- Replacing 70,000 conventional and inefficient lighting fixtures with new high-tech LED fixtures.
- Performing general maintenance for buildings including all necessary civil works.
- Design, supply and install of steel structure systems in various car parks and rooftops to support the PV system.
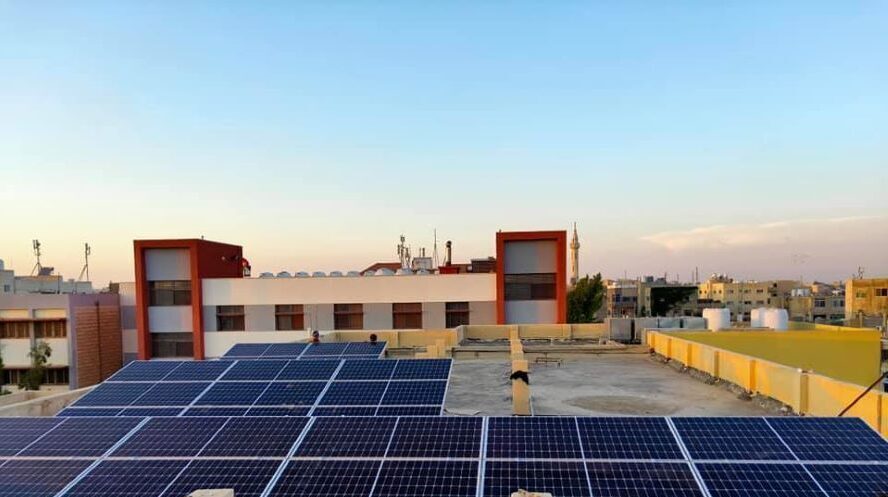
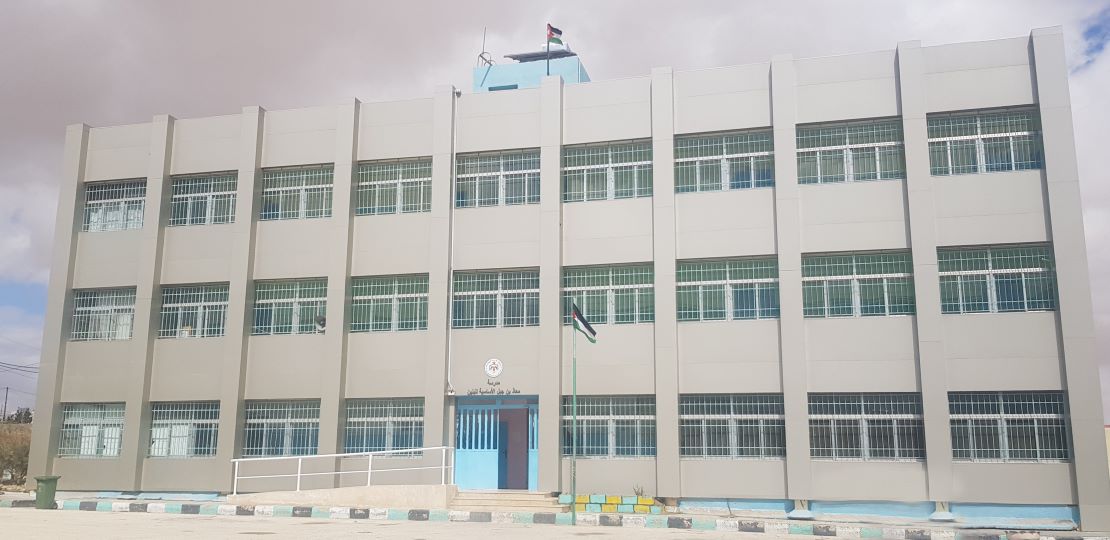
Design and construction of the administration Building & Central control room Aqaba oil Terminal Development project) total Area 1100 m2
